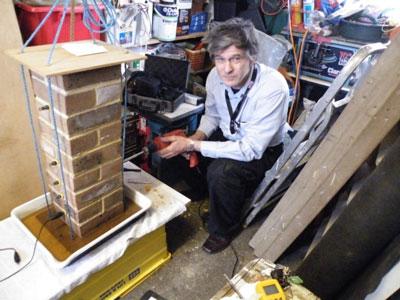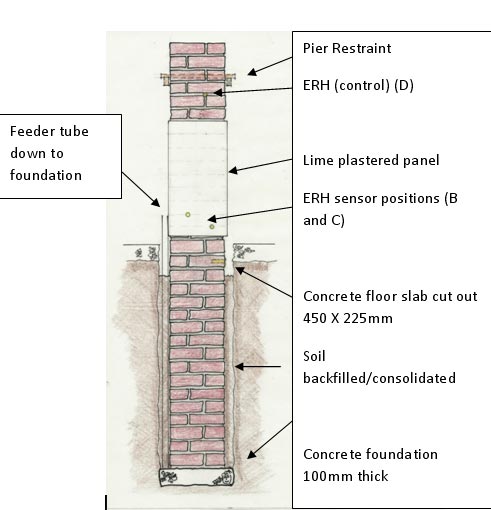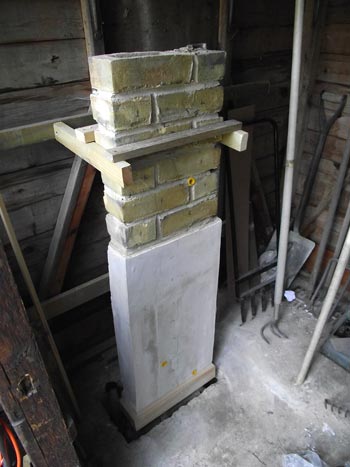
An
example of some very recent Research................

CAMBERWELL PIER
Ralph seen here drilling a deep hole, where a modern damp proofing cream will be gunned in..........On the left side of the brick pier note the line of electronic sensors – a great aid for assessing whether masonry is becoming wetter or drier.
|
Some surveyors have doubted the very existence of rising
damp, and have even suggested dampness can’t rise more than
a course or two in masonry. Ralph needed to actually build a
brick pier, ‘Camberwell Pier’, and test it himself. He was
able to find out what really happens to brickwork subject to
a high base water load. Ralph’s research paper includes
graphs and tables and practical insight into the realities
of moisture rise in masonry.
In spite of the testing, Ralph makes it very clear that
‘rising damp’ – ie moisture sourced from the ground, cannot
be fully replicated by masonry piers standing in trays of
water.
Camberwell pier replicates more closely a high wall base
water load from a surface source. This happens often when
perimeter yards are badly drained...........The tray was
actually loaded up with collected rainwater.
( But Ralph commonly finds cases of rising damp – and has
discussed examples in his book ‘Remedying Damp’ : see Figure
140 on page 104 !
He also commonly finds cases mis-diagnosed – when some less
than diligent surveyor reports that wall stains are due to
rising damp – that are clearly due to a different moisture
source..........)
Camberwell Pier is also given a retro-fit damp course – ie a
chemical injection ! Did this work? Can this ever work?
Read the review below !
See scientific review :
Journal of Building Appraisal (2010) 6, 5–19. doi:10.1057/jba.2010.13
‘The rising damp tests of Camberwell Pier: Potential height of moisture rise in
brickwork and the effectiveness of a modern chemical injection cream damp
coursing application’
By Ralph Burkinshaw
www.palgrave-journals.com
Tests are underway to produce true ‘rising damp’ and make close observations on its development over time.
This is to RFB’s knowledge the first time a masonry test pier has been built deep in virgin soil –
to specifications similar to standard older domestic house construction.
If successful, it will almost certainly be the first published fully confirmed example of true ‘rising damp’
in the UK - and excitingly possibly even the wider world.
The Lambeth Pier Test
The ‘Burkinshaw Test Method’


Lambeth Pier Assembled
Pictured soon after assembly in the ground, with finishes as per a typical house
wall with lime plaster and a plain softwood skirting board
Several yellow sleeves at positions B, C and D are for checking ERH. One further
sleeve (A) is below floor level on the pier’s right side. The pier is distanced
from the floor slab
Features of the Burkinshaw Test Method Arrangement
A masonry pier is founded deep in the ground off a standard concrete foundation,
isolated from the floor slab and protected from rainfall in a covered
outbuilding. The pier has a plaster finish on three sides as well as a softwood
skirting board to produce a common house internal wall.
The masonry pier is brick bonded to produce a continuous route upwards via
mortar joints
The pier’s foundation is deep and close to the water table depth in winter.
The foundation replicates a standard building foundation
The masonry pier makes no contact with the floor slab.
The masonry pier is sited in a roofed outbuilding to eliminate penetrating
dampness from rain or snow.
The pier is provided with a feeder tube, should the second stage of the test
need to be activated.
The feeder tube will enable water table height to be monitored.
The masonry pier was built using sand/lime mortar, and in four sections for easy
handling.
The front and sides of the brickwork have been lime plastered to part height.
The pier comprises in total 32 courses, with just over half of the pier below
floor level.
Base of concrete foundation is at 1475mm depth below the floor slab. The top of
the floor slab is 100mm above external ground.
The pier was set up in July 2011.
Aims of the Testing
To learn more about how rising damp develops ( assuming it will occur )
To isolate reliably the ground moisture component of a wallbase damp scenario
To learn how quickly rising damp can develop in a particular ground condition.
To learn more concerning reliability of salts analysis in confirmation of rising
damp.
The biggest variable in a test of this kind is ground moisture condition –
especially the water table height. Locations the author had available for the
test were limited, and the test needed to be close to the author’s office and
home base for regular checking and testing.
The testing is self funding.
Early Test Results.
The pier was air dry when lowered into the ground. The first results of the
testing show a short phase of drying following the application of a wet finish
to three sides soon after pier erection.
Pier Monitoring commenced on August 6th, 2011
The next stage will probably be a lengthy plateau of low damp readings - until
hopefully - the base of the pier will begin to produce escalating damp meter
readings, eg rising ERH readings at the plug positions A, B and C, and probably
later still visible staining and deterioration of plasters and joinery
Because the sub soil is only ‘damp’ rather than wet – it is expected to take a
considerable time period for dampness to be measured and visually evident rising
in the pier from the ground.
The author has no knowledge of similar ground founded pier tests by others.
If rising damp is not identified after say 12 months, it may be decided to
induce rising damp – by watering the subsoil at foundation level , by means of
the viewing/topping up tube.
Lambeth pier replicates an internal load bearing solid wall. In my experience
rising damp is more vigorous to outside walls often helped by a significant
contribution of LLPD.
If Lambeth Pier were built in very wet ground – replicating to an extent
standing water conditions such as when standing in a tray of water - rising damp
would very certainly be noticed and confirmed quite swiftly.
Full results of the Lambeth Pier testing will be published in due course in this
website.
RECENT INVOLVEMENT of RFB in the WHICH? Investigation into Damp-Proofing
Services explained............................

WHICH ? FINDINGS
I was involved closely in some recent ‘fly-on-the-wall’ investigations into
damp-proofing.
The testing is published in the January 2012 Which ? Journal.
I visited several properties having ‘damp problems’ with a representative from
the Which? consumer group to select the most suitable properties for research.
Two London properties with a number of damp problems were ear-marked.
In one of the properties a small area of wetness was regularly arising on top of
the WC’s floor vinyl laid on a solid floor screed. The source of the moisture
was quite tricky to trace. One expert surveyor thought the moisture to be
derived from underneath the floor slab - ie the default diagnosis of ‘rising
damp’. But after crawling on hands and knees and checking all the WC plumbing
with a dry finger plus flushing several times - eventually a tiny (very tiny)
drip was discovered on the left underside of the WC cistern – a trace of a
trickle was spotted down the side of the cistern. The trickle caused by a faulty
ball valve – and RFB was extremely relieved to have tracked that one
down.....................or the title ‘expert’ may have been summarily dispensed
with. The mystery of the re-appearing water had been ongoing for months - if not
years. I’m afraid the resident cat may even have been a prime suspect. So RFB
passed around a swab of the suspect wetness to those surveyors present in the
property and none could detect any telling odour................
In the second property high damp readings were obtained along the main front
elevation of a Greenwich terraced house, and the front yard was rather high –
meaning low level penetrating damp (LLPD) was a likely threat. There were
possible issues too with a suspect front rainwater downpipe and a very
down-at-heel abutting boundary wall. The laminated flooring was suffering
‘cupping’ – a defect the visiting damp proofers did not appear to pick up on.
This common effect of moisture or high humidity under wooden flooring is
explained in ‘Remedying Damp’. As a general rule damp proofers tend to
concentrate attention on wall rather than floor defects. RFB felt this property
needed a more thorough invasive examination and a few more tests before a remedy
could be designed.
Having inspected the two properties, us experts each produced our own reports –
which included diagnosis of the problems, and detailed advice on what should be
done to remedy the problems. Although continually referred to by Which? as an
‘expert’ – it’s not how I would advertise myself. I’m on a learning curve as I
rightly should be !
One expert was actually a damp proofer, the other an independent surveyor. In
very broad terms we agreed on the nature and extent of the dampness issues
identified. One main difference, however, was that I was quite adamant that some
of the damp problems could only be fully understood and resolved by further
investigations and some opening up. I also disagreed with one expert’s assertion
that moisture was rising up wall plaster by ‘wicking’ – for which there was no
evidence. There also seemed to be a tendency amongst experts and damp proofers
to consider any abutting wall a damp bridge – but personally I tend to assess
each case of abutment individually. Abutments can create ‘ledge effects’ – a new
term devised by RFB.
Over the following weeks quite a number of damp proofing companies visited the
properties to quote for remedial work.
As I had expected from past experience, the companies that quoted for work often
differed in their diagnosis of the damp problems, as did their remedial work
proposals and of course the work quotes. The consumer is often faced with
conflicting advice on cause of damp and the scope of remedy needed – and mainly
because inspections by chartered surveyors and damp proofers are nearly always
very cursory and not chiefly aimed at diagnosing the damp.
Interestingly - the diagnosis and general explanation of the damp problems in
the Which? Testing was on a number of occasions quite often honestly and quite
well explained to the occupier during the site visit. But the subsequent report
was often less focussed to the actual property – and often contained
contradictory diagnosis. Probably also because the report explanations were
nearly always using standard pre-processed text.
Alarmingly half of the damp proofers failed to spot the drips from the WC
cistern – and then proceeded to quote for re-plastering and a chemical injection
dpc to solve it !
The Which Reporting focussed (blame ?) on the damp-proofers. Bear it in mind
that RFB and the other experts were not involved directly in writing up the
Which test findings or devising conclusions. Which ? portrayed the damp proofers
as to blame for poor diagnosis and quoting for unsuitable remedial work - in
many cases.
However, it is my personal and strong opinion that diagnosis of damp problems
should be the domain of independent house surveyors – for example chartered
surveyors. But there are huge problems in the property industry that work
against good standards of investigation being achievable :
1) Over the years there has been a lack of research into building defects caused
by dampness. The BRE (Building Research Establishment) have in my opinion let us
down on dampness diagnosis. Many surveyors even question the validity of their
published photographs of ‘rising damp’ symptoms.
2) There has been a lack of good quality published advice (eg textbooks) for
surveyors and property owners on diagnosing and remedying damp problems.
3) There is no official guidance for chartered surveyors in how to carry out
further investigation of dampness issues. Most house surveys are mainly visual
inspections with the aid of only the most basic tools and instruments. So an
RICS Guidance Note on further investigation would be useful.
4) There is a lack of practical training on property inspection for students on
surveying courses.
5) There are only a handful of dedicated independent dampness consultants in the
UK
6) The public expect to rely on free or cheap inspections of damp problems,
chiefly by remedial treatment contractors
Until architects and surveyors become more skilled in inspecting buildings,
especially damp-caused defects, the consumer will have to keep on relying on
inspections by contractors. Unfortunately the chief aim of most remedial
treatment contractors investigating a damp problem, from my own experience - can
be summarised as follows :
‘To collect evidence to substantiate the installation of remedial works the
company is geared up to provide and to quote accordingly’.
Chartered surveyors commonly defend themselves by suggesting that within the
standard house inspection formats and fee structure – there is not the time or
the opportunity or indeed the Client permission to fully inspect a damp problem.
So the diagnosis buck is passed to the remedial treatment industry.
My take on this is that chartered surveyors ought to become more skilled in
inspecting defects, and in the case of a damp related defect – offer to carry
out a further investigation for a top-up fee. How often this offer is taken up
is not the point – the point is that chartered surveyors should have the
expertise and confidence to offer the further investigation service. Otherwise,
in this context, a royal charter to survey property seems a bit hollow and
rather undeserved.
I have on quite a few occasions carried out further investigations of damp
problems, when the chartered surveyor carrying out a pre-purchase inspection (
eg a ‘Homebuyer’ or ‘Building Survey’) has flagged up a damp problem but was
unsure of the cause or what should be done about it. And in every case the
homeowner (ie vendor) was happy for me to carry out careful and necessary
invasive investigations. Knowing for sure the cause of dampness and the most
suitable remedy approach makes the buyer more confident in pursuing the
purchase. In one case a surveyor thought the ends of a front bay’s joists might
have rotted as the floor appeared ‘spongy’. However, full inspection revealed
that the joists were free of rot or beetle infestation – in fact pretty dry –
but lacked support at their ends – now needing a support bracket fitting – quite
a modest repair. This informed the prospective purchaser who then proceeded
happily with the purchase. Many chartered surveyors do not possess the skills to
take up fitted carpet at a room corner – or lift a floorboard.
There is the perception in the industry that seminars on subjects such as
dampness investigation can make up the knowledge shortfall. What is actually
needed is a dedicated course of training in the practical inspection of building
defects.
An investigation by a dedicated consultant would normally involve 3-6 hours on
site. The inspection would go far beyond visual inspection plus use of a damp
meter. It is inevitable that a briefer inspection would produce a less reliable
diagnosis. So the Which? Findings were certainly no surprise !
The implications of cursory inspection of a damp problem, and for example
coupled with a standardised remedial approach :
1) More work could be specified than actually necessary
2) Less work could be specified than actually necessary
3) An underlying moisture source might remain undetected
4) Other damp problems in the property might not be identified
5) The approach of ‘masking’ damp might not succeed over the longer term
6) A guarantee might not be honoured if the designated area under guarantee is
subject to any future alteration or unsuitable intervention.
7) The remedial treatment work may not address a basic maintenance problem that
actually needed standard building repairs.
Thorough investigation will give peace of mind to a Client and can often
actually save money spent on unsuitable or over-specified remedial work
RFB Update Jan 2012
|
  |




